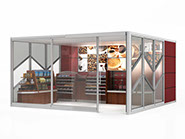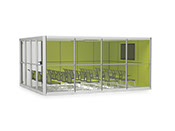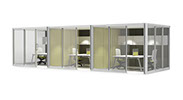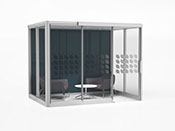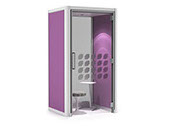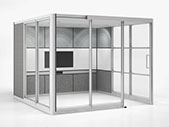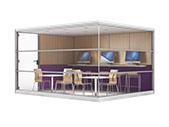Planning Possibilities
qb-spaces are the simple way to create an additional room or breakout space at your premises and make the most efficient use of all your available space. Stylish, comfortable, easy to install and flexible enough to move with you, the possibilities are endless for qb-spaces.
Meeting rooms, breakout areas, customer consultation spaces in car or furniture showrooms, video or teleconferencing suites, training rooms, private customer areas in bank or building society branches, additional office space in business centres, qb-spaces can be tailored for any function you need.
However you use your qb-space you will benefit from high levels of sound insulation, a pleasant well-ventilated environment, a wide choice of decor and the ability to reconfigure your premises as often as you wish. qb-spaces are as simple to disassemble as they are to install, so can be relocated in hours without incurring dilapidation charges.
qb-office offers an unrivalled degree of flexibility for reconfiguring office layouts and allows you to create additional rooms and move them when your business needs change, all without incurring dilapidation costs.
A modern and highly-functional version of the office pod, the qb-office system can be used to create meeting rooms, breakout areas, video conferencing suites, print rooms and extra offices, all with integrated power and data, lighting and air movement fans to ensure they are comfortable as well as practical.
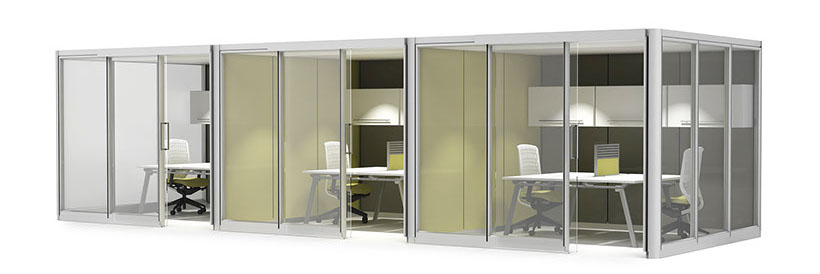
qb-office spaces can be fitted in under five hours and disassembled and moved in a similar timescale, so are perfect for both business centres that wish to meet the ever changing needs of their tenants and companies that want the flexibility to reconfigure their offices as they grow.
qb-office is a simple and effective way for retailers to get the maximum usage from every square metre of space. The system can be used to create private customer consultation rooms, breakout areas, promotional kiosks, additional offices and meeting rooms in any shop or car showroom environment, giving you more usable space without having to pay extra rent.
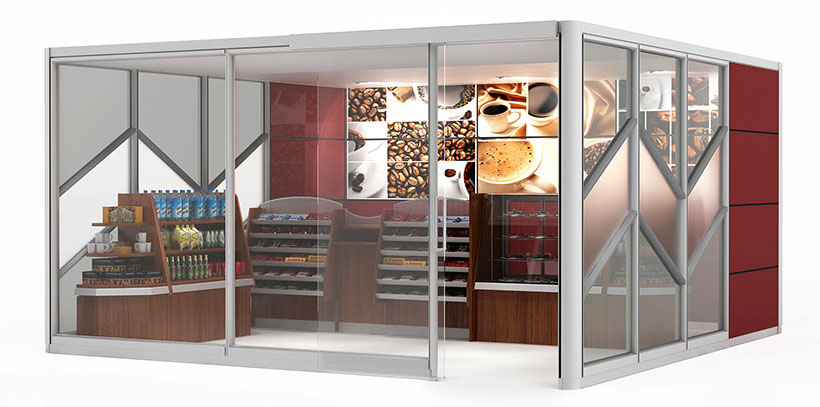
A qb-office is light, comfortable and soundproof, and can be decorated in any brand colour scheme and configured to accommodate electronic and traditional display equipment, creating a relaxed space in which to interact with your customers and staff. As qb Office spaces can be disassembled and reinstalled in a matter of hours without any damage to the premises, they can be moved as often as you wish to fit with the changing needs of your business.
qb-office is a flexible and cost-effective way to ensure space in bank and building society branches is utilised as efficiently as possible. The system can be used to create stylish and practical meeting rooms and breakout areas, along with private spaces to discuss sensitive matters with customers, all of which will add practical workspace to a branch.
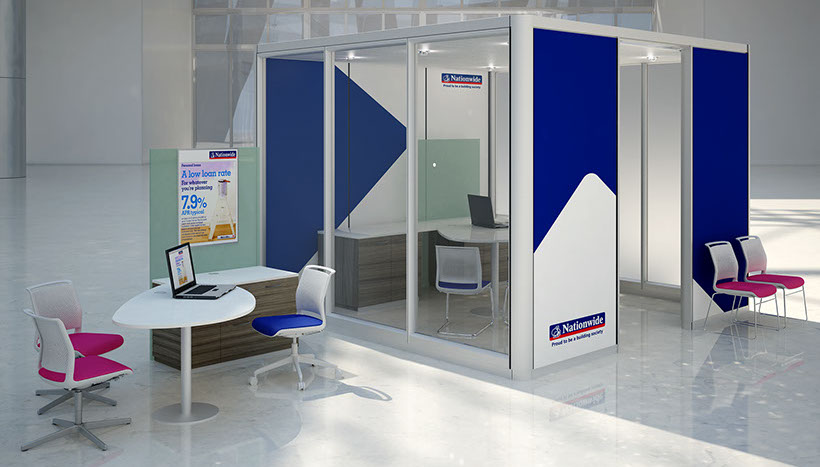
qb-office spaces feature a high level of soundproofing, excellent lighting and ventilation, and a range of options for decor that means they can be made to match any design scheme. They can be installed (and when necessary, disassembled and reinstalled in another location) in a few hours, with power and data, light boxes and ventilation pre-configured and integrated in solid wall panels and acoustic ceilings, cutting both the time and cost of branch fit-outs.
The qb-space system was designed to incorporate the latest collaboration technology, allowing you to set up state-of-the-art communications facilities in all your organisation’s locations. We have worked closely with the world’s leading telepresence companies to ensure their equipment can be seamlessly integrated into qb-space. As a result, we can supply solutions tailored for use as telepresence suites, skype stations, lighting or air conditioning, networking with power pre-configured and installed into the structure of the qb-space.
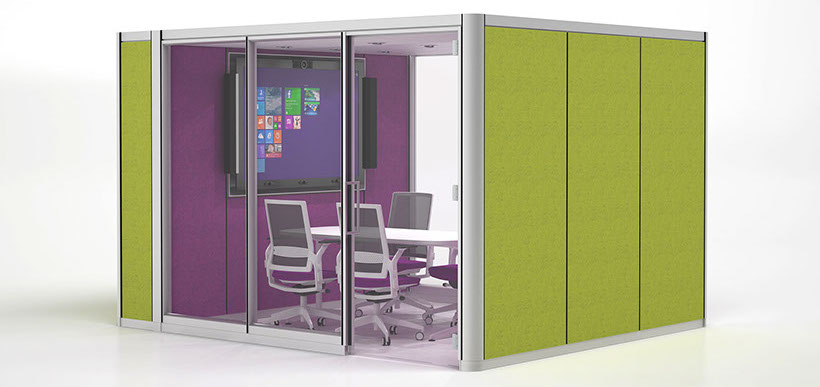
Our unrivalled level of expertise in designing systems to work with the latest business communications technology means you can be certain we will create a space that matches your requirements.
The unique flexibility of the qb-system lets it adapt to any type on environment. The huge choice of finishes and glazing on the qb-office system would let you create consultation rooms, triage stations, and any other medical type of space required. The wipe-clean surfaces can help infection control and the manifestation options on the glazing would allow the maximum amount of light into the space whilst still providing the privacy necessary for patient confidentiality.
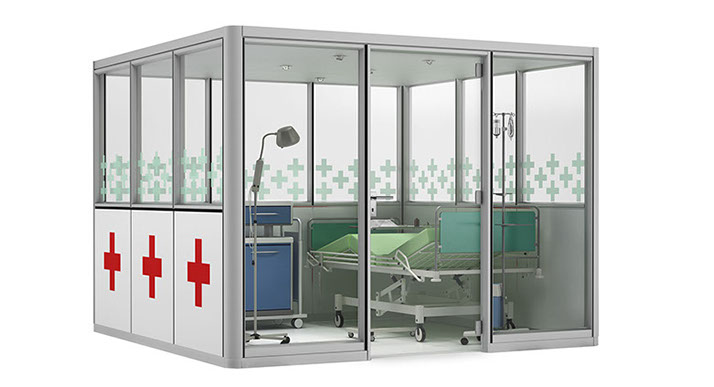
Our design team are available to discuss your personal requirements and can create any type of medical space you may require.
Privacy is key to the qb-system. Our solid construction design methodology has made the system second to none in acoustic management. Some manufacturers make outlandish claims about acoustics with astonishing levels of reduction of sound privacy in pods. The problem is that sound goes over and under most bench systems. Not ours. The thing to remember is that you can never achieve a higher rating than the glass, acrylic or solid panel the system uses will allow. Sound will travel through them.
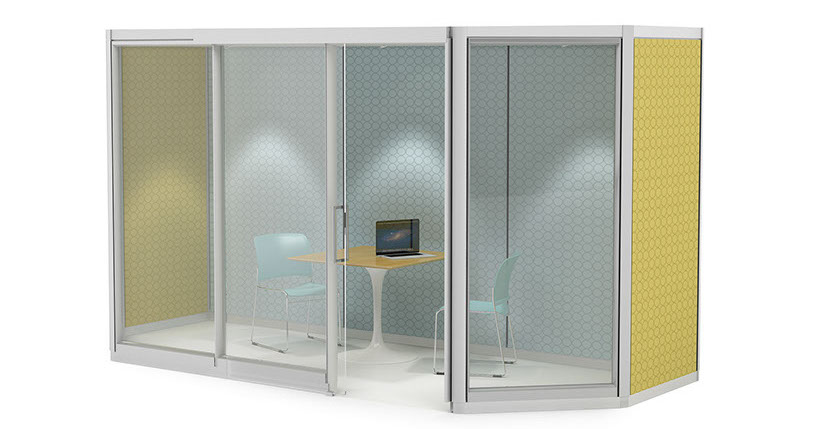
So who can you believe To help you we asked Pilkington, one of the world’s largest suppliers of glass, for their definitive word on the matter.
The table on the below shows various values for the most common panel options:
6MM TOUGHENED GLASS - up to 32 RW(Db)
8MM TOUGHENED GLASS - up to 34 RW(Db)
10MM TOUGHENED GLASS - up to 36 RW(Db)
6MM DOUBLE GLAZED TOUGHENED - up to 33 RW(Db)
And there are the values for Acrylic* and solid** panels
3MM ACRYLIC/PERSPEX - up to 26 RW(Db)
5MM ACRYLIC/PERSPEX - up to 30 RW(Db)
MFC PANEL (WITH BARRIER) - up to 35 RW(Db)
FABRIC PANEL (WITH BARRIER) - up to 35 RW(Db)
* VALUE TAKEN FROM PERSPEX/LUCITE DATA SHEET
** VALUE TAKEN FROM ACOUSTIC TESTING AT LEEDS METROPOLITAN UNIVERSITY
The great thing about the qb-system, whether it's qb-office or qb-meet is the interaction that it creates. You can have one-to-one meetings, group discussions as well as training seminars and social gatherings. The system is very social in it's ethos both social surroundings and social media interaction. You can qb-meet at the print hub or qb-meet at the social media station. The possibilities are endless as the huge number of component variations let you tailor the system to however you want to use it.
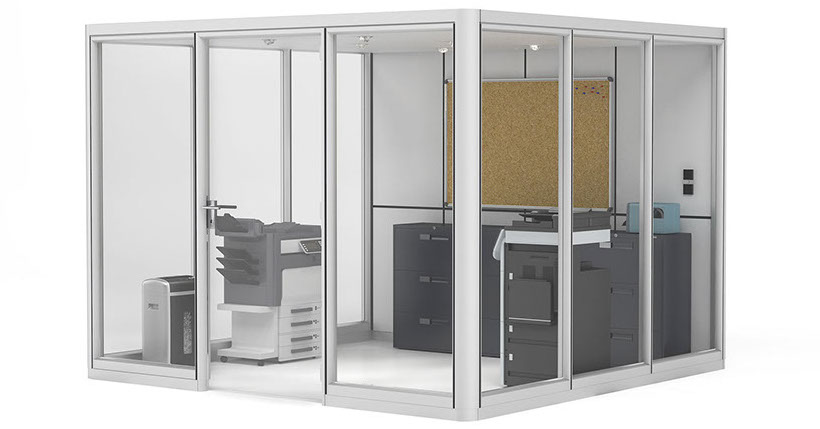
The level of options is huge, if it is a little daunting please fell free to give us a call to discuss you requirements and let our design team come up with the proposals to meet your needs.
With the full flexibility of the qb-space system the units can adapt to do almost anything. A particular example of this is the display and presentation of products and possessions. When you are proud of something you want to display it and the qb-system lets you do that with the perfect system. Pick flooring, glazing, access doors, colours and graphics and you can sculpt the qb-system to do exactly what you need to get that product noticed or that possession displayed at it's very best.
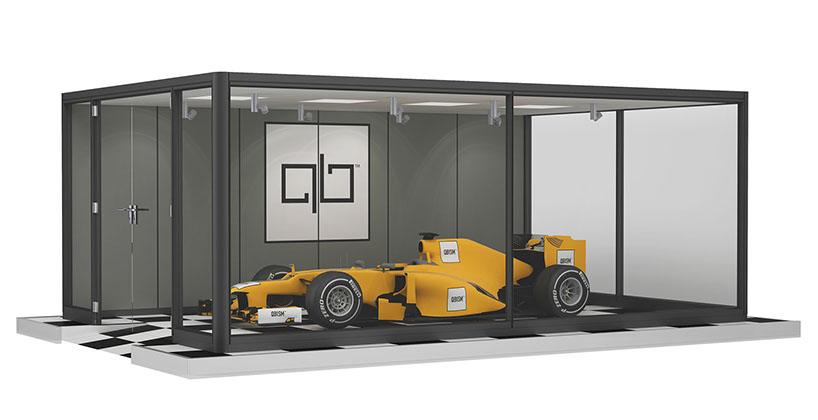
Our unrivalled level of expertise in designing systems to work with the latest business communications technology means you can be certain we will create a space that exceeds your expectations.
Download our brochure to discover why qb-office & qb-meet are the perfect choice for your working environment possibilities.
PRODUCTS
INFORMATION
RESOURCES
Orbit
Solar
Divide
Organic
COPYRIGHT © 2018 QBISM. ALL RIGHTS RESERVED
